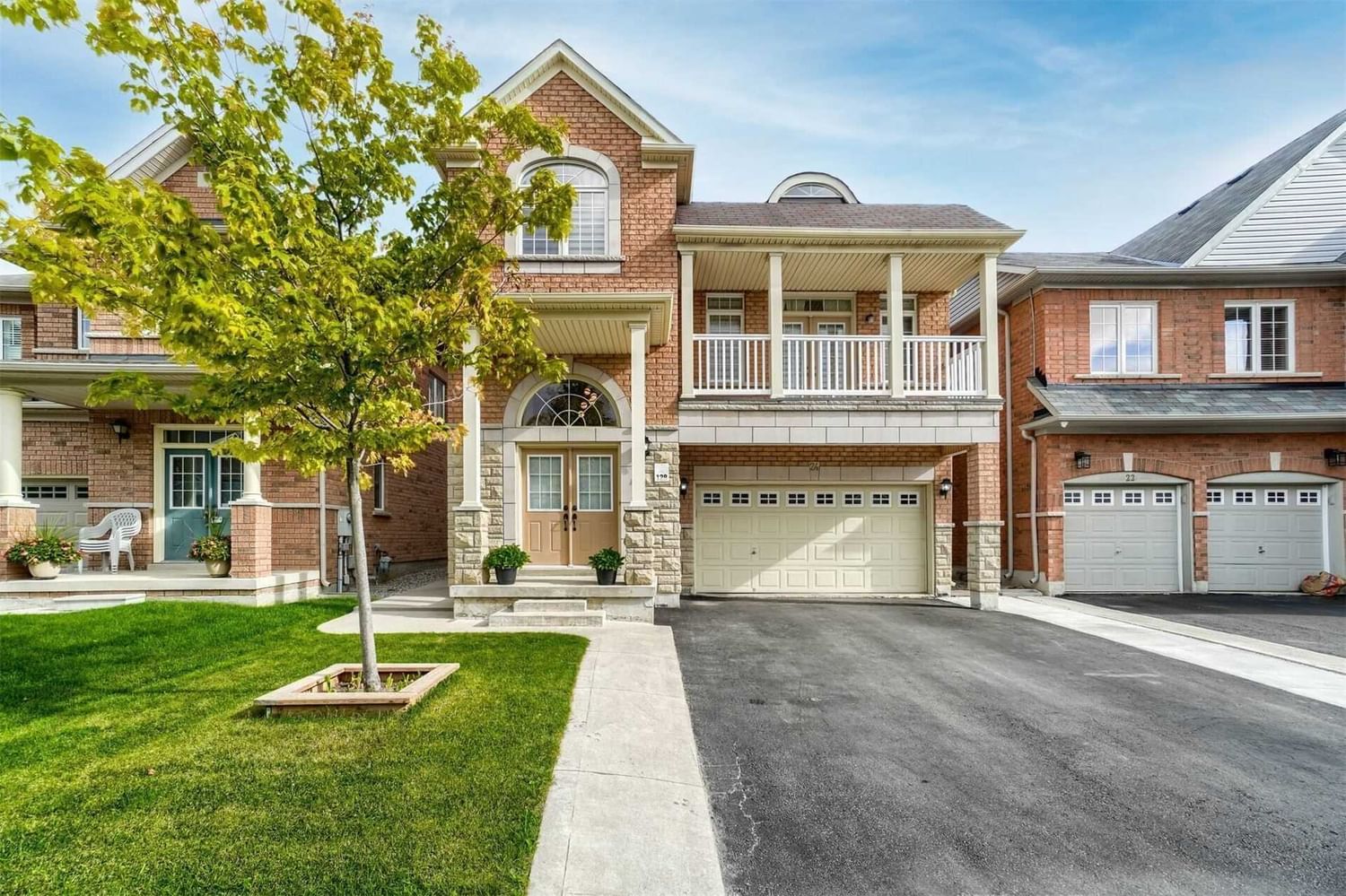$1,459,000
$*,***,***
4+1-Bed
4-Bath
2000-2500 Sq. ft
Listed on 3/30/23
Listed by ROYAL STAR REALTY INC., BROKERAGE
Great Opportunity To Own This Rarely Available Model Boasting 9Ft Ceiling On Main & 13Ft Ceiling In Great Room With Walk-Out To Functional Balcony! Approx. 2400+700 Sqft, Full Of Sunlight 4+1 Beds, 4 Baths. Family Home In High Demand Area Of Castlemore! No Side Walk! Double Door Entry! Access From Garage To Home! Finished Basement With Oversize Above Grade Windows! Professionally Painted In 2022!
Upgraded S/S Fridge (2022), S/S Stove (2022), S/S Dishwasher, Washer & Dryer. All Upgraded Light Fixtures, Window Coverings (Zebra Blinds), Closet Organizers, Fridge & Stove In The Basement, Cac, Humidifier, Gdo & 2 Remotes.
To view this property's sale price history please sign in or register
| List Date | List Price | Last Status | Sold Date | Sold Price | Days on Market |
|---|---|---|---|---|---|
| XXX | XXX | XXX | XXX | XXX | XXX |
W5997771
Detached, 2-Storey
2000-2500
9+3
4+1
4
2
Built-In
6
6-15
Central Air
Finished, Sep Entrance
Y
Brick, Stone
Forced Air
Y
$6,080.84 (2023)
< .50 Acres
88.58x36.09 (Feet)
